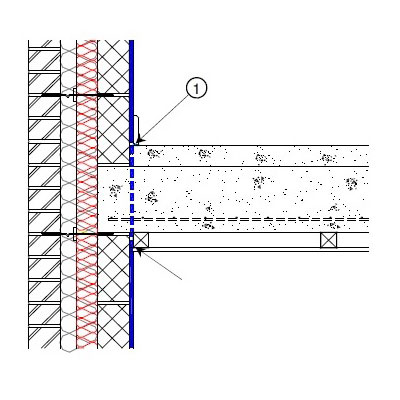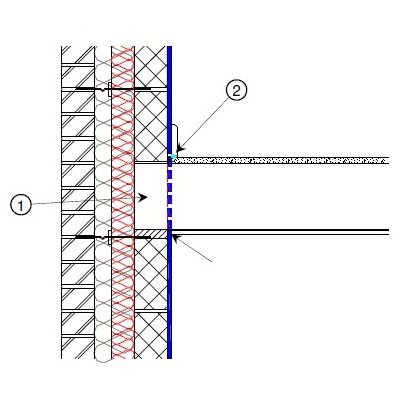Helpful Info
Technical Data
Aerstad is an energy saving component designed to prevent airflow from the cavity walls passing through the intermittent floor structure and entering the building. By creating an uninterrupted seal at this wall to floor junction we can completely eliminate uncontrolled air leakage. As a result, heat loss through the building envelope is dramatically reduced, lowering building space heating costs and CO2 emissions.
Aerstad is independently proven through research conducted by the School of Planning, Architecture and Civil Engineering at Queen’s University Belfast to increase the thermal performance of all external walls by up to 20%
Queens University Independent Report
We enlisted the help of the School of Planning, Architecture & Civil Engineering at Queens University Belfast to quantify the heat loss performance of a cavity wall under different environmental conditions before and after the installation of the Aerstad system. The findings show a 20% improvement in the thermal performance of the building fabric elements.
Aerstad Site Findings
We carried out air tightness tests on two identical dwellings, in the same housing development, in the Mid-Ulster area. The first house was built using traditional construction techniques and the second had the Aerstad system installed. The test results showed a 65% reduction in air leakage. When using the Passive House calculation methodology this equates to almost a 50% reduction of the annual heating load.
Improves the U value of walls by up to
Reductions of up to
In annual load based on Passive House calculation methodology.
Helps to achieve Code for Sustainable Homes
Immediate Payback with ongoning annual savings
The cost of installing is offset by removing the need for internal floor insulation.
The Aerstad system has been designed to comply with Accredited Construction Details for Building Regulations Technical Booklet F1 (Conservation of fuel and power). It is the most cost effective way of achieving air barrier continuity between two floors.

accredited (indicative) details number: mci-if-01

accredited (indicative) details number: mci-if-02
- (1) : The dotted blue line depicts the continuity of the air barrier through the floor zone.
- (2) : The seal between the wall air barrier and blockwork above and below the floor assembly.
Have you any technical queries?
Our team are happy to help with any questions.

